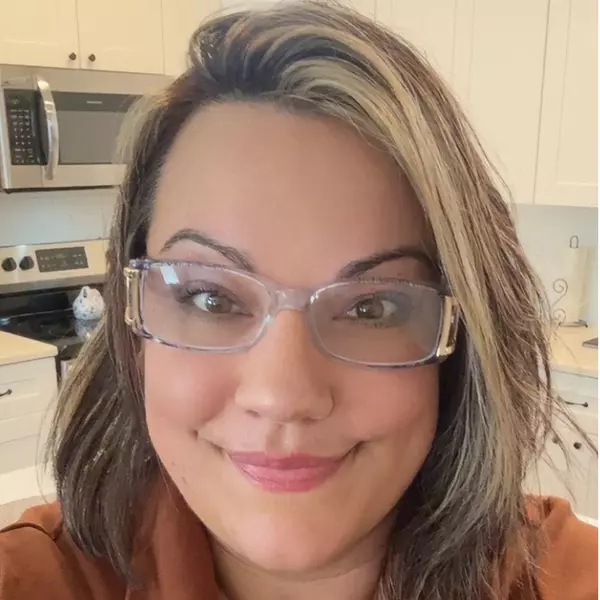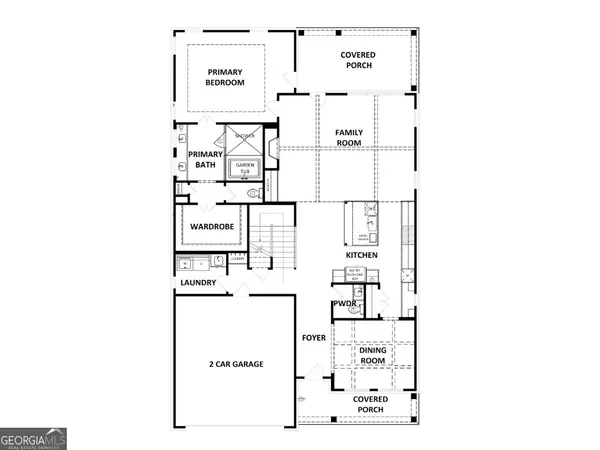
4 Beds
4.5 Baths
3,034 SqFt
4 Beds
4.5 Baths
3,034 SqFt
Key Details
Property Type Single Family Home
Sub Type Single Family Residence
Listing Status Active
Purchase Type For Sale
Square Footage 3,034 sqft
Price per Sqft $260
Subdivision Addison Heights
MLS Listing ID 10601746
Style Brick/Frame,Traditional
Bedrooms 4
Full Baths 4
Half Baths 1
HOA Y/N No
Year Built 2025
Tax Year 2024
Lot Size 0.482 Acres
Acres 0.482
Lot Dimensions 20995.92
Property Sub-Type Single Family Residence
Source Georgia MLS 2
Property Description
Location
State GA
County Cobb
Rooms
Bedroom Description Master On Main Level
Basement None
Dining Room Separate Room
Interior
Interior Features Double Vanity, High Ceilings, Master On Main Level, Separate Shower, Soaking Tub, Tile Bath, Tray Ceiling(s), Walk-In Closet(s)
Heating Central, Natural Gas
Cooling Ceiling Fan(s), Central Air, Electric
Flooring Carpet, Wood
Fireplaces Number 1
Fireplaces Type Family Room, Gas Log
Fireplace Yes
Appliance Cooktop, Dishwasher, Disposal, Double Oven, Electric Water Heater, Microwave, Oven, Stainless Steel Appliance(s)
Laundry Other
Exterior
Parking Features Garage, Attached, Kitchen Level
Community Features Sidewalks, Walk To Schools, Near Shopping
Utilities Available Cable Available, Electricity Available, Natural Gas Available, Phone Available, Sewer Connected, Underground Utilities, Water Available
View Y/N No
Roof Type Composition
Garage Yes
Private Pool No
Building
Lot Description Other
Faces I-75N to Chastain Road turn right follow to New Chastain Raod. Turn Rtight onto Hilltop Drive, Turn Right onto Hilltop Circle, Home will be on the Right.
Foundation Slab
Sewer Public Sewer
Water Public
Architectural Style Brick/Frame, Traditional
Structure Type Other
New Construction Yes
Schools
Elementary Schools Blackwell
Middle Schools Daniell
High Schools Sprayberry
Others
HOA Fee Include None
Security Features Smoke Detector(s)
Acceptable Financing Cash, Conventional, VA Loan
Listing Terms Cash, Conventional, VA Loan
Special Listing Condition Under Construction


"My job is to find and attract mastery-based agents to the office, protect the culture, and make sure everyone is happy! "
angelicasellsgahomes@gmail.com
800 Battery Ave SE Ste 100 Atlanta, GA 30339, Atlanta, Georgia, 30339, USA






