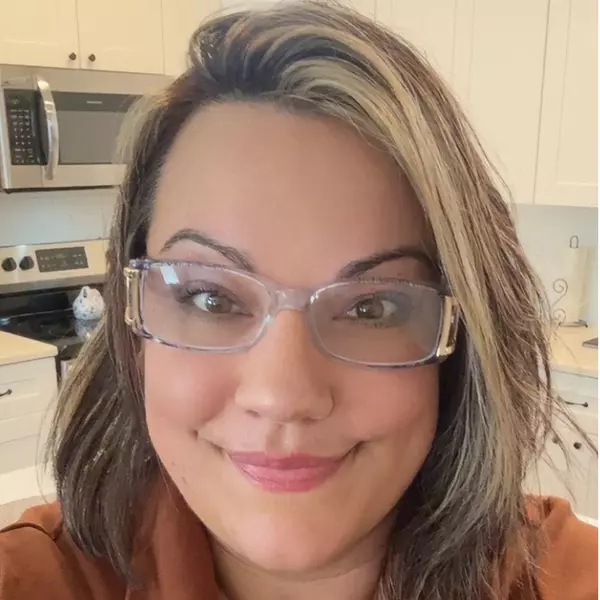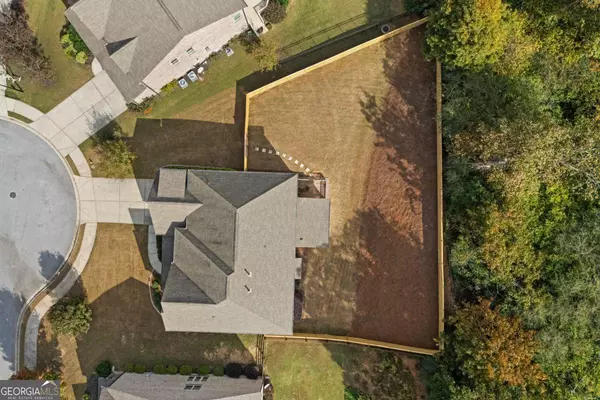
5 Beds
4 Baths
0.31 Acres Lot
5 Beds
4 Baths
0.31 Acres Lot
Key Details
Property Type Single Family Home
Sub Type Single Family Residence
Listing Status Active
Purchase Type For Sale
Subdivision Mabry Ridge
MLS Listing ID 10629894
Style Brick 3 Side,Craftsman,Traditional
Bedrooms 5
Full Baths 4
HOA Fees $1,150
HOA Y/N Yes
Year Built 2016
Annual Tax Amount $2,109
Tax Year 2024
Lot Size 0.310 Acres
Acres 0.31
Lot Dimensions 13503.6
Property Sub-Type Single Family Residence
Source Georgia MLS 2
Property Description
Location
State GA
County Hall
Rooms
Basement None
Dining Room Separate Room
Interior
Interior Features Double Vanity, Other, Separate Shower, Soaking Tub, Tray Ceiling(s), Entrance Foyer, Walk-In Closet(s)
Heating Forced Air, Natural Gas, Zoned
Cooling Ceiling Fan(s), Electric, Zoned
Flooring Carpet, Hardwood, Tile
Fireplaces Number 1
Fireplaces Type Family Room, Gas Starter
Fireplace Yes
Appliance Cooktop, Dishwasher, Disposal, Double Oven, Microwave, Stainless Steel Appliance(s)
Laundry Other, Upper Level
Exterior
Parking Features Garage, Kitchen Level, Garage Door Opener
Garage Spaces 2.0
Fence Back Yard, Fenced, Privacy, Wood
Community Features Pool, Sidewalks, Street Lights
Utilities Available Electricity Available, High Speed Internet, Natural Gas Available, Sewer Available, Underground Utilities, Water Available
Waterfront Description No Dock Or Boathouse
View Y/N No
Roof Type Composition
Total Parking Spaces 2
Garage Yes
Private Pool No
Building
Lot Description Cul-De-Sac, Private
Faces GPS friendly. 3984 Crimson Ridge Way, Buford 30518
Foundation Slab
Sewer Public Sewer
Water Public
Architectural Style Brick 3 Side, Craftsman, Traditional
Structure Type Brick,Concrete,Stone
New Construction No
Schools
Elementary Schools Buford
Middle Schools Buford
High Schools Buford
Others
HOA Fee Include Swimming
Tax ID 08158 003153
Security Features Security System,Smoke Detector(s)
Acceptable Financing Cash, Conventional
Listing Terms Cash, Conventional
Special Listing Condition Resale


"My job is to find and attract mastery-based agents to the office, protect the culture, and make sure everyone is happy! "
angelicasellsgahomes@gmail.com
800 Battery Ave SE Ste 100 Atlanta, GA 30339, Atlanta, Georgia, 30339, USA






