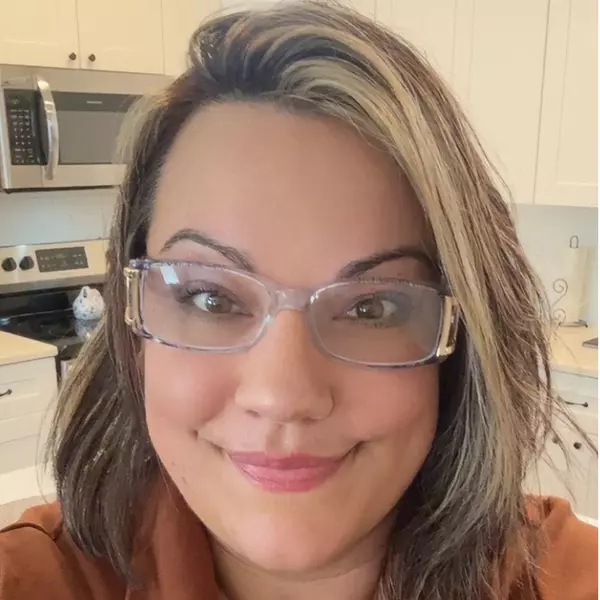
4 Beds
3 Baths
3,264 SqFt
4 Beds
3 Baths
3,264 SqFt
Key Details
Property Type Single Family Home
Sub Type Single Family Residence
Listing Status Active
Purchase Type For Sale
Square Footage 3,264 sqft
Price per Sqft $133
Subdivision Mcever Park
MLS Listing ID 10632733
Style Brick Front,Ranch
Bedrooms 4
Full Baths 3
HOA Fees $382
HOA Y/N Yes
Year Built 2000
Annual Tax Amount $1,432
Tax Year 2025
Lot Size 10,193 Sqft
Acres 0.234
Lot Dimensions 10193.04
Property Sub-Type Single Family Residence
Source Georgia MLS 2
Property Description
Location
State GA
County Cobb
Rooms
Bedroom Description Master On Main Level
Other Rooms Shed(s), Workshop
Basement Bath Finished, Daylight, Exterior Entry, Finished, Full, Interior Entry
Dining Room Separate Room
Interior
Interior Features Double Vanity, High Ceilings, In-Law Floorplan, Master On Main Level, Walk-In Closet(s)
Heating Forced Air, Natural Gas
Cooling Ceiling Fan(s), Central Air
Flooring Carpet, Hardwood, Vinyl
Fireplaces Number 1
Fireplaces Type Factory Built, Family Room
Fireplace Yes
Appliance Dishwasher, Range, Refrigerator
Laundry Other
Exterior
Parking Features Garage
Garage Spaces 2.0
Community Features Pool
Utilities Available Cable Available, Electricity Available, Natural Gas Available, Phone Available, Sewer Available, Underground Utilities, Water Available
View Y/N No
Roof Type Composition
Total Parking Spaces 2
Garage Yes
Private Pool No
Building
Lot Description Private
Faces GPS Friendly
Sewer Public Sewer
Water Public
Architectural Style Brick Front, Ranch
Structure Type Brick,Vinyl Siding
New Construction No
Schools
Elementary Schools Mccall
Middle Schools Barber
High Schools North Cobb
Others
HOA Fee Include Management Fee,Swimming
Tax ID 20006600730
Security Features Smoke Detector(s)
Special Listing Condition Resale


"My job is to find and attract mastery-based agents to the office, protect the culture, and make sure everyone is happy! "
angelicasellsgahomes@gmail.com
800 Battery Ave SE Ste 100 Atlanta, GA 30339, Atlanta, Georgia, 30339, USA






