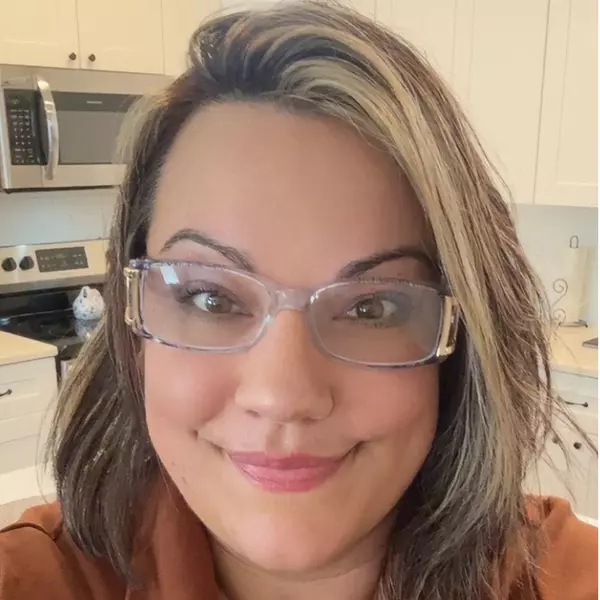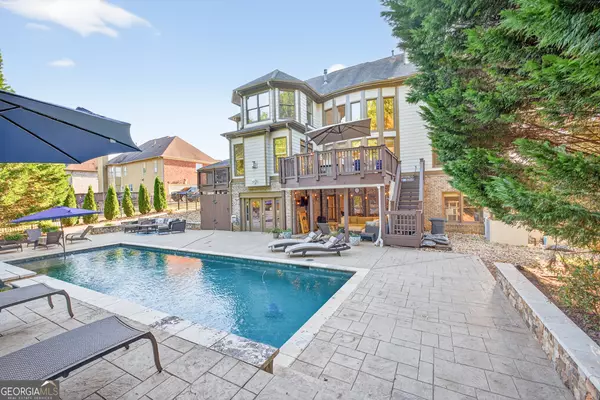
6 Beds
6 Baths
5,298 SqFt
6 Beds
6 Baths
5,298 SqFt
Key Details
Property Type Single Family Home
Sub Type Single Family Residence
Listing Status Active
Purchase Type For Sale
Square Footage 5,298 sqft
Price per Sqft $188
Subdivision The Oaks At Apalachee Farms
MLS Listing ID 10635274
Style Brick 4 Side,Craftsman,Traditional
Bedrooms 6
Full Baths 6
HOA Fees $850
HOA Y/N Yes
Year Built 2003
Annual Tax Amount $9,305
Tax Year 2024
Lot Size 0.380 Acres
Acres 0.38
Lot Dimensions 16552.8
Property Sub-Type Single Family Residence
Source Georgia MLS 2
Property Description
Location
State GA
County Gwinnett
Rooms
Basement Concrete, Finished, Interior Entry
Dining Room Separate Room
Interior
Interior Features Double Vanity, Separate Shower, Vaulted Ceiling(s)
Heating Natural Gas, Zoned
Cooling Ceiling Fan(s), Electric, Zoned
Flooring Carpet, Hardwood
Fireplaces Number 3
Fireplaces Type Gas Log, Gas Starter, Master Bedroom, Other
Fireplace Yes
Appliance Dishwasher, Microwave
Laundry Upper Level
Exterior
Exterior Feature Other, Sprinkler System
Parking Features Garage, Kitchen Level, Side/Rear Entrance
Garage Spaces 4.0
Fence Fenced, Front Yard
Pool Heated, In Ground
Community Features Clubhouse, Fitness Center, Golf, Playground, Pool, Sidewalks, Street Lights, Tennis Court(s), Tennis Team, Walk To Schools
Utilities Available Sewer Connected, Underground Utilities
View Y/N Yes
View Seasonal View
Roof Type Composition
Total Parking Spaces 4
Garage Yes
Private Pool Yes
Building
Lot Description Other, Private, Sloped
Faces I-85N, RT on exit Gravel Springs Rd (SR 324), RT onto Dacula Rd, Left on Masters Club Dr, Right on Pathview Dr, Right on Pathview Court, and your new home is on the left at 909 Pathview Ct.
Sewer Public Sewer
Water Public
Architectural Style Brick 4 Side, Craftsman, Traditional
Structure Type Brick
New Construction No
Schools
Elementary Schools Dacula
Middle Schools Dacula
High Schools Dacula
Others
HOA Fee Include Management Fee,Swimming,Tennis
Tax ID R2001D541
Security Features Security System,Smoke Detector(s)
Acceptable Financing Cash, Conventional, FHA, VA Loan
Listing Terms Cash, Conventional, FHA, VA Loan
Special Listing Condition Resale


"My job is to find and attract mastery-based agents to the office, protect the culture, and make sure everyone is happy! "
angelicasellsgahomes@gmail.com
800 Battery Ave SE Ste 100 Atlanta, GA 30339, Atlanta, Georgia, 30339, USA






