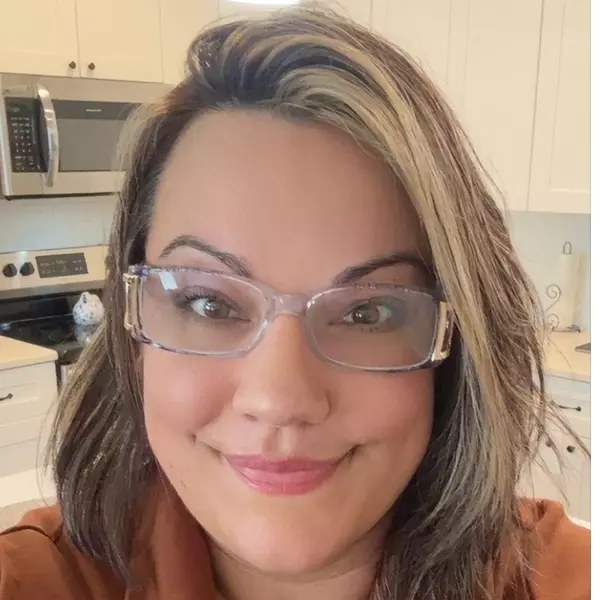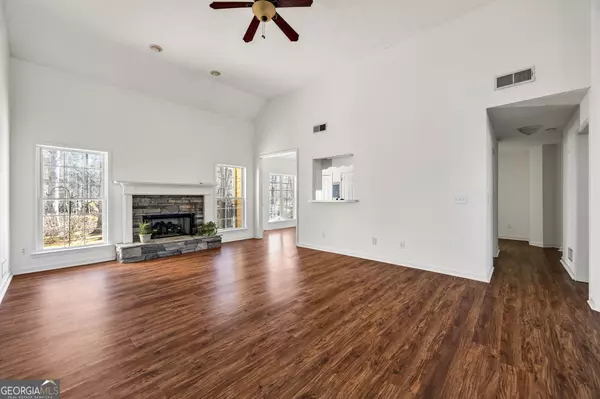$354,000
$359,900
1.6%For more information regarding the value of a property, please contact us for a free consultation.
3 Beds
2 Baths
1,777 SqFt
SOLD DATE : 05/28/2025
Key Details
Sold Price $354,000
Property Type Single Family Home
Sub Type Single Family Residence
Listing Status Sold
Purchase Type For Sale
Square Footage 1,777 sqft
Price per Sqft $199
Subdivision Cheatham Lake
MLS Listing ID 10465425
Sold Date 05/28/25
Style Traditional
Bedrooms 3
Full Baths 2
HOA Fees $400
HOA Y/N Yes
Year Built 1997
Annual Tax Amount $1,117
Tax Year 2024
Lot Size 0.346 Acres
Acres 0.346
Lot Dimensions 15071.76
Property Sub-Type Single Family Residence
Source Georgia MLS 2
Property Description
Back on the market - buyer was transferred to another state!! Bring buyer ASAP! Very well maintained ranch home in the desired Cheatham Lakes community. Great schools, tucked away from traffic but near all conveniences. Wooded back yard with no neighbors behind. Stone front accent, stone fireplace and LVP flooring in entry, dining and family room. Entry foyer leads to a large vaulted family room, master suite to the left and dining room has a lot of windows for natural light and kitchen has a generous breakfast area with a large window to enjoy the wooded back yard. Granite countertops and stainless appliances. Washer and dryer in closet off breakfast area. Split bedroom plan with two bedrooms, bath and linen closet on this side of the home. Patio has been extended with pavers and railing added to back stoop. One level living at it's best! Choice ultimate home warranty offered with sale.
Location
State GA
County Cobb
Rooms
Bedroom Description Master On Main Level
Basement None
Interior
Interior Features Master On Main Level, Tray Ceiling(s), Vaulted Ceiling(s), Walk-In Closet(s)
Heating Forced Air, Natural Gas
Cooling Ceiling Fan(s), Central Air
Flooring Carpet, Vinyl
Fireplaces Number 1
Fireplaces Type Factory Built, Family Room, Gas Log, Gas Starter
Fireplace Yes
Appliance Dishwasher, Disposal, Microwave, Refrigerator
Laundry In Kitchen
Exterior
Parking Features Garage, Garage Door Opener, Kitchen Level
Community Features Street Lights
Utilities Available Cable Available, Electricity Available, High Speed Internet, Natural Gas Available, Sewer Available, Underground Utilities, Water Available
Waterfront Description No Dock Or Boathouse
View Y/N No
Roof Type Composition
Garage Yes
Private Pool No
Building
Lot Description Sloped
Faces North on Hwy 41 to left on Hwy 92. Left on Cheatham Drive, through four way stop. Cheatham Lakes Drive on the right 1/2 mile down. Home on right just around 1st curve.
Foundation Slab
Sewer Public Sewer
Water Public
Architectural Style Traditional
Structure Type Stone
New Construction No
Schools
Elementary Schools Picketts Mill
Middle Schools Durham
High Schools Allatoona
Others
HOA Fee Include Reserve Fund
Tax ID 20015200380
Security Features Smoke Detector(s)
Acceptable Financing Cash, Conventional, FHA, VA Loan
Listing Terms Cash, Conventional, FHA, VA Loan
Special Listing Condition Resale
Read Less Info
Want to know what your home might be worth? Contact us for a FREE valuation!

Our team is ready to help you sell your home for the highest possible price ASAP

© 2025 Georgia Multiple Listing Service. All Rights Reserved.
GET MORE INFORMATION







