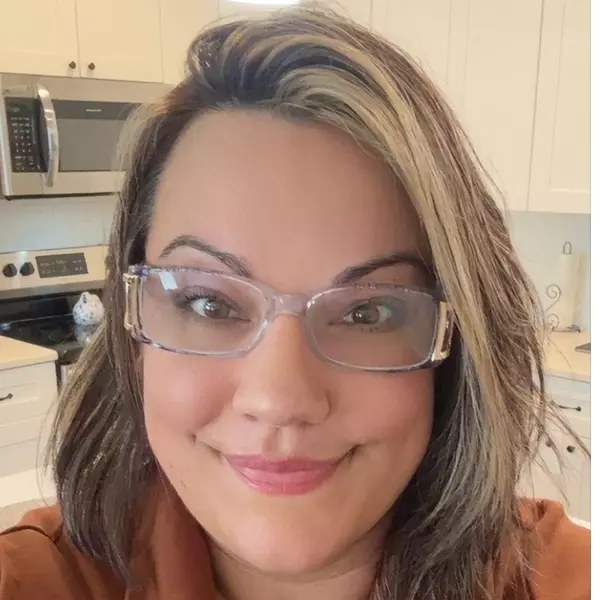$320,000
$325,000
1.5%For more information regarding the value of a property, please contact us for a free consultation.
3 Beds
2 Baths
2,173 SqFt
SOLD DATE : 11/21/2025
Key Details
Sold Price $320,000
Property Type Single Family Home
Sub Type Single Family Residence
Listing Status Sold
Purchase Type For Sale
Square Footage 2,173 sqft
Price per Sqft $147
Subdivision Quail Ridge Sub
MLS Listing ID 10622952
Sold Date 11/21/25
Style Ranch,Traditional
Bedrooms 3
Full Baths 2
HOA Y/N No
Year Built 2000
Annual Tax Amount $2,774
Tax Year 24
Lot Size 0.860 Acres
Acres 0.86
Lot Dimensions 37461.6
Property Sub-Type Single Family Residence
Source Georgia MLS 2
Property Description
This jaw-dropping Southern home is finally available! As you arrive, you're welcomed by a charming gazebo and beautifully landscaped front yard. Step onto the true Southern front porch and into a bright, inviting interior featuring vaulted ceilings and brand-new LVP flooring throughout the main living areas. To the right, you'll find two guest bedrooms with new carpet and a fully updated guest bath showcasing brand-new tile. The spacious kitchen offers quartz countertops, plenty of cabinet space, and scenic views of both the front and backyard. There's also a separate pantry and a large laundry room for convenience. The primary suite is enormous, featuring a walk-in closet and a luxurious en suite bath with a double vanity, garden tub, and separate shower. Step out back to enjoy the covered porch overlooking a fenced backyard-perfect for kids or pets to play while you relax in peace of mind. This home truly combines modern updates with timeless Southern charm! Brand new roof and HVAC handler. AGENT OWNED.
Location
State GA
County Floyd
Rooms
Bedroom Description Master On Main Level
Other Rooms Gazebo
Basement Crawl Space
Interior
Interior Features Double Vanity, High Ceilings, Master On Main Level, Split Bedroom Plan, Tray Ceiling(s), Walk-In Closet(s)
Heating Central, Electric
Cooling Ceiling Fan(s), Central Air, Electric
Flooring Carpet, Tile, Vinyl
Fireplace No
Appliance Convection Oven, Dishwasher, Microwave
Laundry In Hall, Laundry Closet
Exterior
Parking Features Garage, Attached
Garage Spaces 2.0
Fence Back Yard, Other
Community Features None
Utilities Available Sewer Connected
View Y/N No
Roof Type Composition
Total Parking Spaces 2
Garage Yes
Private Pool No
Building
Lot Description Level
Faces From Hwy 411. Turn on to Perry Farm Rd. Right on Herchel Mize Rd. First house on the LEFT.
Foundation Block
Sewer Public Sewer
Water Public
Architectural Style Ranch, Traditional
Structure Type Concrete
New Construction No
Schools
Elementary Schools Pepperell Primary/Elementary
Middle Schools Coosa
High Schools Coosa
Others
HOA Fee Include None
Tax ID D19 090
Special Listing Condition Resale
Read Less Info
Want to know what your home might be worth? Contact us for a FREE valuation!

Our team is ready to help you sell your home for the highest possible price ASAP

© 2025 Georgia Multiple Listing Service. All Rights Reserved.
GET MORE INFORMATION







