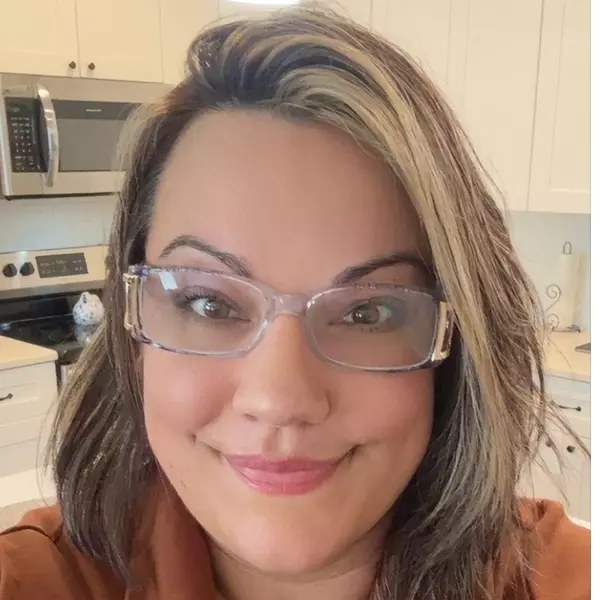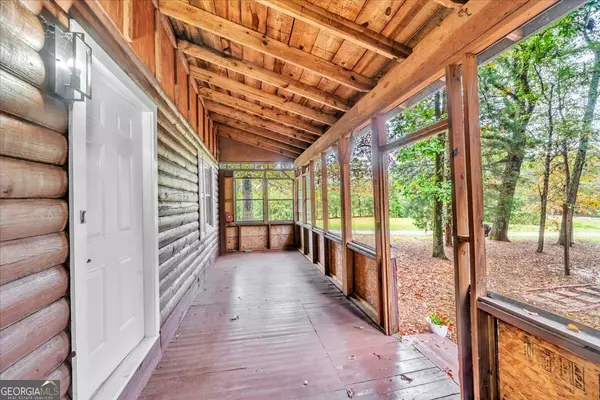$250,000
$249,900
For more information regarding the value of a property, please contact us for a free consultation.
3 Beds
2 Baths
1,620 SqFt
SOLD DATE : 11/25/2025
Key Details
Sold Price $250,000
Property Type Single Family Home
Sub Type Cabin,Single Family Residence
Listing Status Sold
Purchase Type For Sale
Square Footage 1,620 sqft
Price per Sqft $154
Subdivision Walker Farms
MLS Listing ID 10634992
Sold Date 11/25/25
Style Other
Bedrooms 3
Full Baths 2
HOA Y/N No
Year Built 1977
Annual Tax Amount $1,283
Tax Year 24
Lot Size 2.540 Acres
Acres 2.54
Lot Dimensions 2.54
Property Sub-Type Cabin,Single Family Residence
Source Georgia MLS 2
Property Description
Experience rustic charm and peaceful living at this gorgeous, authentic log cabin tucked away on a private 2.54-acre lot. With 3 bedrooms and 2 full bathrooms, this property perfectly balances warmth, comfort, and convenience-all just minutes from I-75, shopping, and dining. Step inside to discover a cozy, open layout filled with character and natural wood finishes throughout. The inviting living area offers plenty of space to relax or entertain, while the kitchen and dining spaces flow seamlessly for everyday comfort. Enjoy the beauty of outdoor living with multiple entertaining areas, including a huge screened-in front porch ideal for morning coffee or evening gatherings. The property also features a storage building and plenty of room to roam, garden, or simply unwind in total privacy. Whether you're dreaming of a permanent residence or a peaceful weekend getaway, this secluded Byron cabin is a rare find that combines rustic style with modern convenience.
Location
State GA
County Peach
Rooms
Other Rooms Outbuilding
Basement Crawl Space
Dining Room Dining Rm/Living Rm Combo
Interior
Interior Features Beamed Ceilings, High Ceilings
Heating Central, Electric, Heat Pump
Cooling Central Air, Heat Pump
Flooring Carpet, Laminate, Tile
Fireplace No
Appliance Cooktop, Range
Laundry Laundry Closet
Exterior
Parking Features None
Community Features None
Utilities Available Cable Available, Electricity Available
View Y/N No
Roof Type Metal
Garage No
Private Pool No
Building
Lot Description Open Lot, Private, Sloped
Faces From Freshway Market Byron (233 US-49 S) to 1046 Walker Rd, Byron, GA: Head north on US-49 S, then turn right onto Walker Rd. Drive until you reach house on the left.
Sewer Septic Tank
Water Well
Architectural Style Other
Structure Type Log
New Construction No
Schools
Elementary Schools Kay Road
Middle Schools Byron
High Schools Peach County
Others
HOA Fee Include None
Tax ID 053A 053
Acceptable Financing Cash, Conventional, FHA, USDA Loan, VA Loan
Listing Terms Cash, Conventional, FHA, USDA Loan, VA Loan
Special Listing Condition Resale
Read Less Info
Want to know what your home might be worth? Contact us for a FREE valuation!

Our team is ready to help you sell your home for the highest possible price ASAP

© 2025 Georgia Multiple Listing Service. All Rights Reserved.
GET MORE INFORMATION







