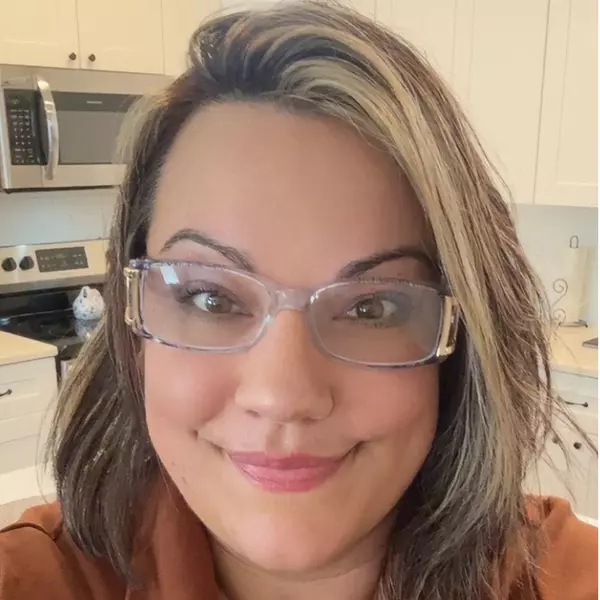
4 Beds
3.5 Baths
2,671 SqFt
4 Beds
3.5 Baths
2,671 SqFt
Key Details
Property Type Single Family Home
Listing Status Active
Purchase Type For Sale
Square Footage 2,671 sqft
Price per Sqft $171
Subdivision Ridgeview
MLS Listing ID 254371
Bedrooms 4
Full Baths 3
Half Baths 1
HOA Fees $360/ann
Year Built 2025
Lot Size 0.750 Acres
Property Description
Location
State GA
County Houston County
Area All Watson Blvd. North
Rooms
Kitchen Main Level
Interior
Heating Central Electric, Heat Pump
Flooring Carpet, Tile, Luxury Vinyl Plank
Fireplaces Number 2
Laundry Main
Exterior
Exterior Feature Brick Front Only, Fiber Cement Siding, Stone, See Remarks, Brick Partial
Parking Features Attached, Garage
Garage Spaces 2.0
Pool None
Building
Sewer Septic Tank
Water City/County
Schools
Elementary Schools Northside
Middle Schools Thomson
High Schools Northside

"My job is to find and attract mastery-based agents to the office, protect the culture, and make sure everyone is happy! "
angelicasellsgahomes@gmail.com
800 Battery Ave SE Ste 100 Atlanta, GA 30339, Atlanta, Georgia, 30339, USA







