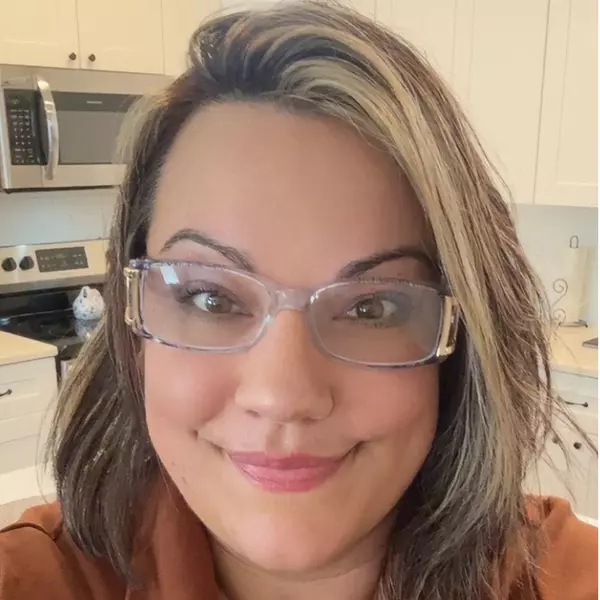Welcome to Ridgeview, Hughston Homes' newest North Warner Robins community, designed for convenience, connection, and everyday comfort. With easy access to scenic outdoor escapes like Wellston Trail and Center Park, residents can enjoy walking, biking, or simply spending the day outside. Introducing our impressive Aspen B plan, offering 2,671 sq. ft. of versatile living with 4 bedrooms and 3.5 baths. From the beautiful wrap-around front porch with wrapped columns to the 5-zone irrigation system, this home blends charm, craftsmanship, and modern style. Step inside the soaring two-story foyer and into a spacious Great Room featuring a wood-burning fireplace and open sightlines throughout. The large Gourmet Kitchen takes center stage with abundant cabinetry, a single wall oven/microwave combo, gas cooktop, stainless vent hood, luxury smooth-surface countertops, herringbone tile backsplash, and recessed lighting. The oversized center island, with sink and upgraded dishwasher, is perfect for meal prep or entertaining and flows seamlessly into the light-filled dining area. A generous pantry adds valuable storage. The Owner's Entry features built-in cubbies; our Signature Drop Zone paired with a nearby laundry room for easy organization. The main-level Owner's Suite offers a peaceful retreat with tray ceilings, a ceiling fan, and direct access to the spa-inspired Owner's Bath, complete with a tile shower, garden tub, quartz-topped vanity, and a spacious walk-in closet with natural light. Upstairs, a large open Media Area awaits, ideal for movie nights, gaming, or a second living space. Bedroom 2 and Bedroom 4 share a convenient Jack-and-Jill bath, while Bedroom 3 features its own large closet and direct access to another full bath. This home is loaded with elevated features, including a gas tankless water heater, 2" blinds on the front of the home, a farmhouse-style porch with wrapped columns, a true Gourmet Kitchen, upgraded luxury flooring, enhanced trim and plumbing packages, and our Signature Gameday Patio with outdoor wood-burning fireplace, speakers, and a ceiling fan, perfect for hosting gatherings year-round. A side-entry garage enhances both curb appeal and functionality. Modern convenience meets smart living with included home automation. Our quality craftsmanship and thoughtful design truly set this community apart. Come experience the elevated lifestyle that's waiting for you.







